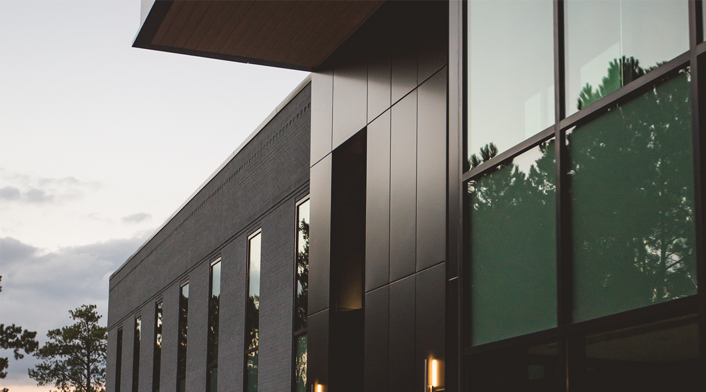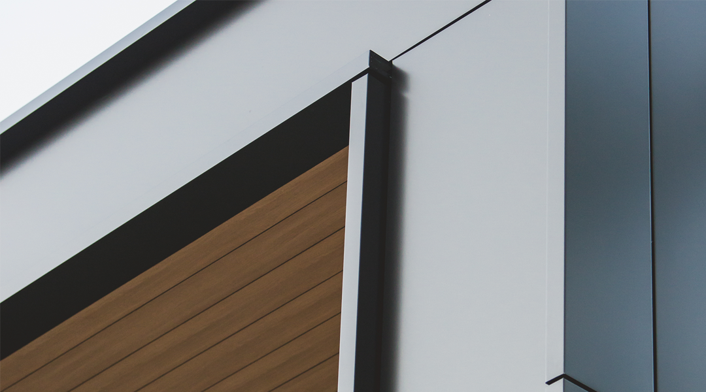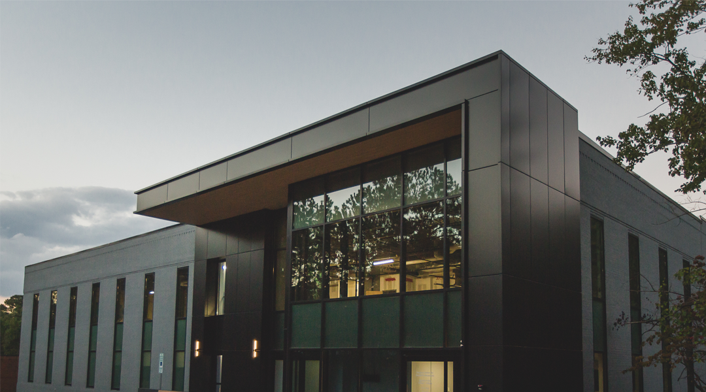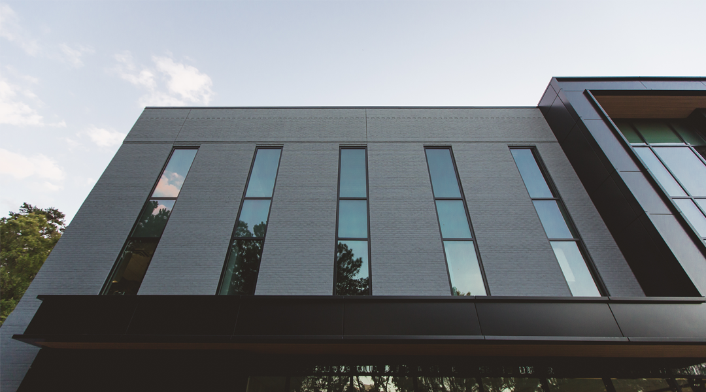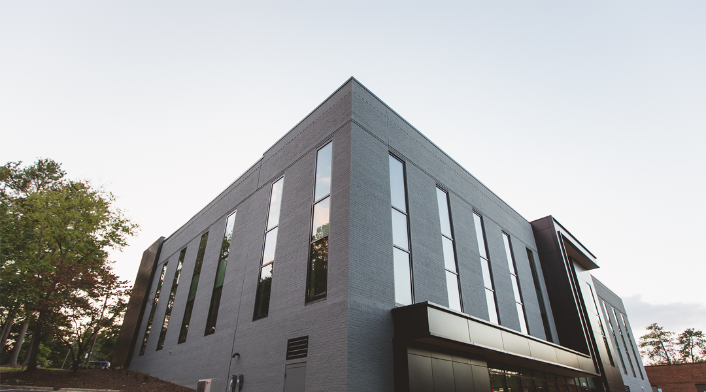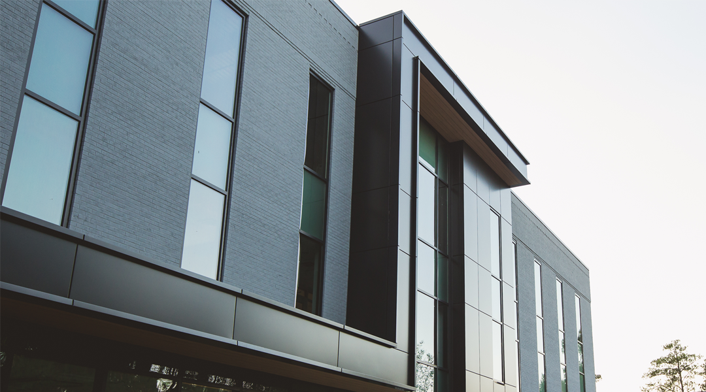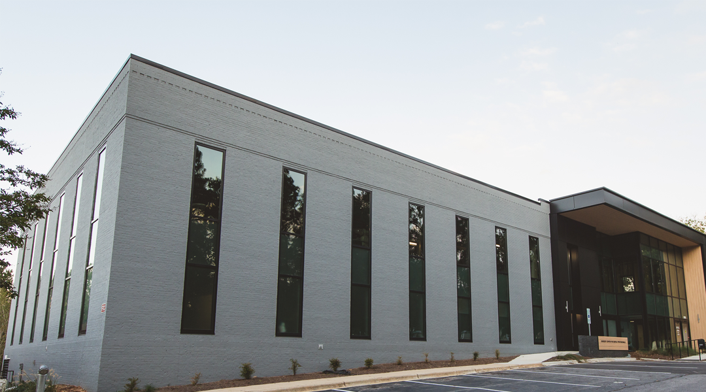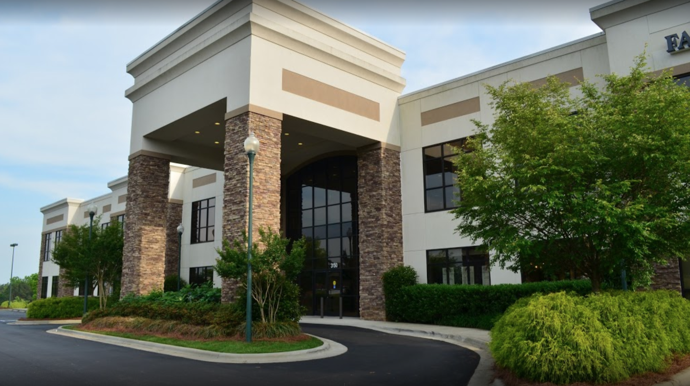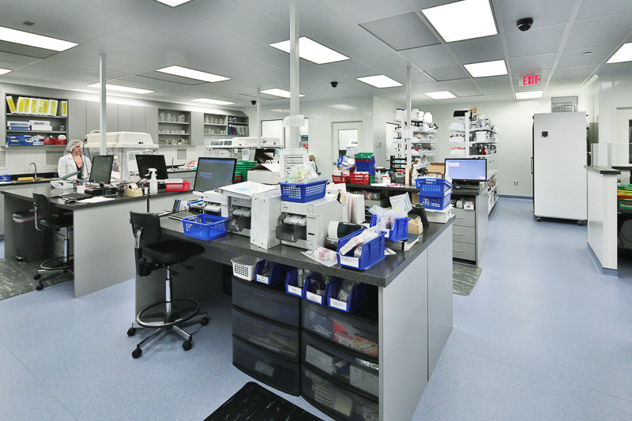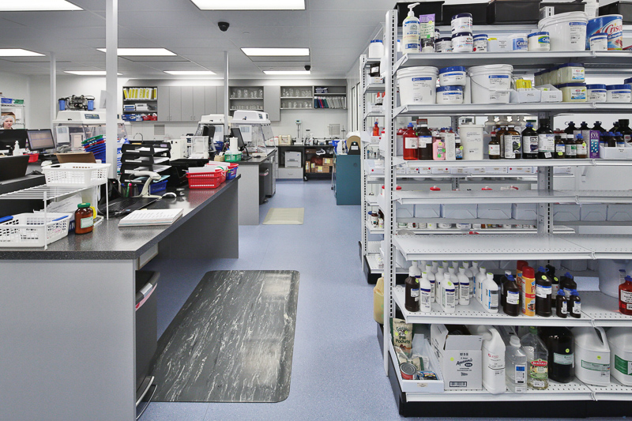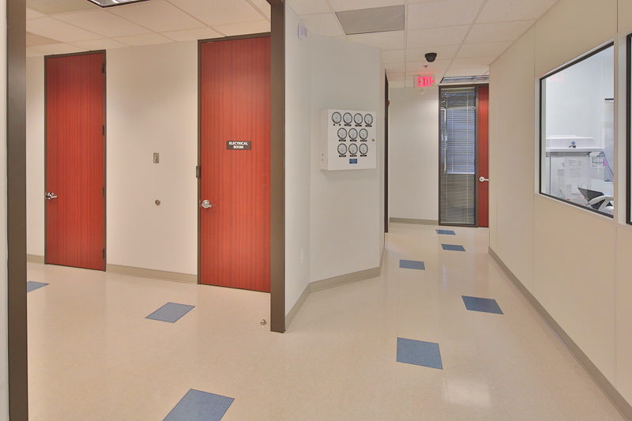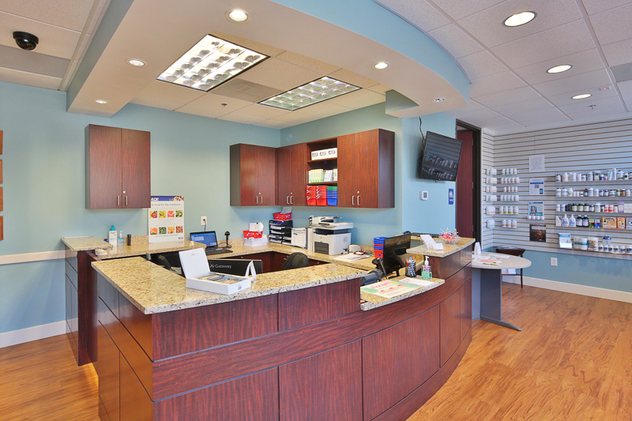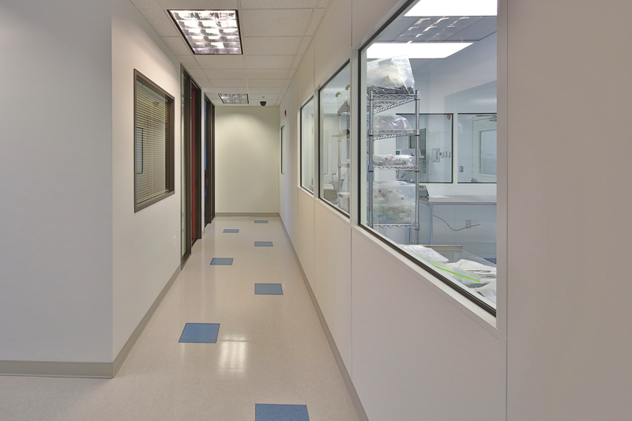CASE STUDIES: MEDICAL
Due to the continued changing field of health care, new approaches are always advantageous. Our proficiency benefits in developing a space to meet the needs of our clients in order to build their healing structure. Design continues into the treatment function, making the message one of well-being, safety, comfort, caring and compassion. The result of CADCO’s Design Builds elicits such impressions, curving the end result to improve patient fulfillment and operational efficiency.
GO BACK
Project Details
SQUARE FEET: 23,000
BUILDING TYPE: Ambulatory Surgical Center (ASC)
LOCATION: Raleigh, NC
A premium doctor’s office in Wake Forest, NC.
Project Details
SQUARE FEET: 3,736
BUILDING TYPE: Doctor’s Office
LOCATION: Rogers Road in Wake Forest NC
This building served as a pharmacy hub for the entire triangle. The project was a second generation fit-up and included a self-contained clean room.
Project Details
SQUARE FEET: 5,500
BUILDING TYPE: Lab & Clean Room
LOCATION: Cary, NC
